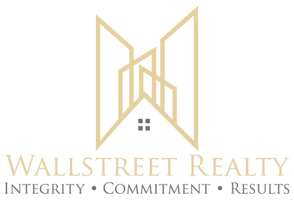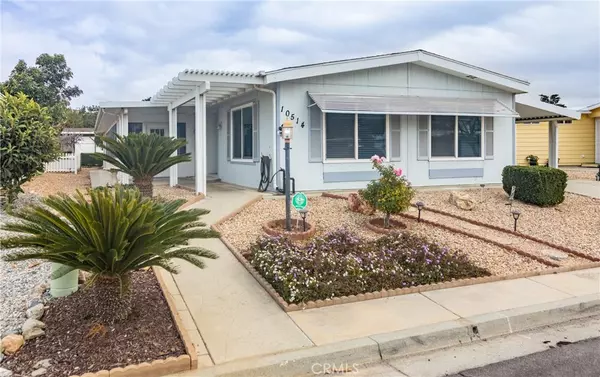10514 Arapahoe CIR Cherry Valley, CA 92223
2 Beds
2 Baths
1,440 SqFt
UPDATED:
01/14/2025 02:08 AM
Key Details
Property Type Manufactured Home
Sub Type Manufactured On Land
Listing Status Active
Purchase Type For Sale
Square Footage 1,440 sqft
Price per Sqft $222
Subdivision Highland Springs Village
MLS Listing ID IG24255036
Bedrooms 2
Full Baths 2
Condo Fees $175
Construction Status Turnkey
HOA Fees $175/mo
HOA Y/N Yes
Year Built 1977
Lot Size 4,356 Sqft
Property Description
Location
State CA
County Riverside
Area 263 - Banning/Beaumont/Cherry Valley
Zoning R-T
Rooms
Other Rooms Shed(s), Workshop
Main Level Bedrooms 2
Interior
Interior Features Separate/Formal Dining Room, Bedroom on Main Level, Jack and Jill Bath, Main Level Primary, Utility Room, Workshop
Heating Central
Cooling Central Air
Flooring Carpet, Laminate
Fireplaces Type None
Inclusions stove, microwave, dishwasher, fridge, washer and dryer
Fireplace No
Appliance Dishwasher, Exhaust Fan, Disposal, Gas Oven, Gas Range, Gas Water Heater, Microwave
Laundry Washer Hookup, Gas Dryer Hookup, Inside, Laundry Room
Exterior
Exterior Feature Awning(s), Lighting, Rain Gutters
Parking Features Attached Carport, Concrete, Covered, Carport, Driveway, Driveway Up Slope From Street, On Site
Carport Spaces 2
Fence Chain Link
Pool Community, In Ground, Lap, Association
Community Features Biking, Curbs, Foothills, Fishing, Golf, Gutter(s), Hiking, Horse Trails, Lake, Park, Rural, Storm Drain(s), Street Lights, Pool
Utilities Available Cable Connected, Natural Gas Connected, Phone Available, Sewer Connected, Water Connected
Amenities Available Billiard Room, Clubhouse, Golf Course, Pickleball, Pool, Recreation Room, Spa/Hot Tub, Tennis Court(s)
View Y/N Yes
View Hills, Mountain(s)
Roof Type Composition
Accessibility Safe Emergency Egress from Home, No Stairs, Accessible Doors
Porch Rear Porch, Concrete, Covered, Front Porch
Total Parking Spaces 2
Private Pool No
Building
Lot Description Close to Clubhouse, Cul-De-Sac, Drip Irrigation/Bubblers, Greenbelt, Near Public Transit, Sloped Up
Dwelling Type Manufactured House
Faces West
Story 1
Entry Level One
Foundation Permanent, Pillar/Post/Pier, Raised
Sewer Sewer Tap Paid
Water Public
Level or Stories One
Additional Building Shed(s), Workshop
New Construction No
Construction Status Turnkey
Schools
School District Beaumont
Others
HOA Name Highland Springs Village
Senior Community Yes
Tax ID 402320008
Security Features Carbon Monoxide Detector(s),Smoke Detector(s)
Acceptable Financing Conventional, Contract, FHA, Fannie Mae, Submit, VA Loan
Horse Feature Riding Trail
Listing Terms Conventional, Contract, FHA, Fannie Mae, Submit, VA Loan
Special Listing Condition Standard






