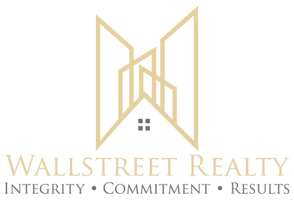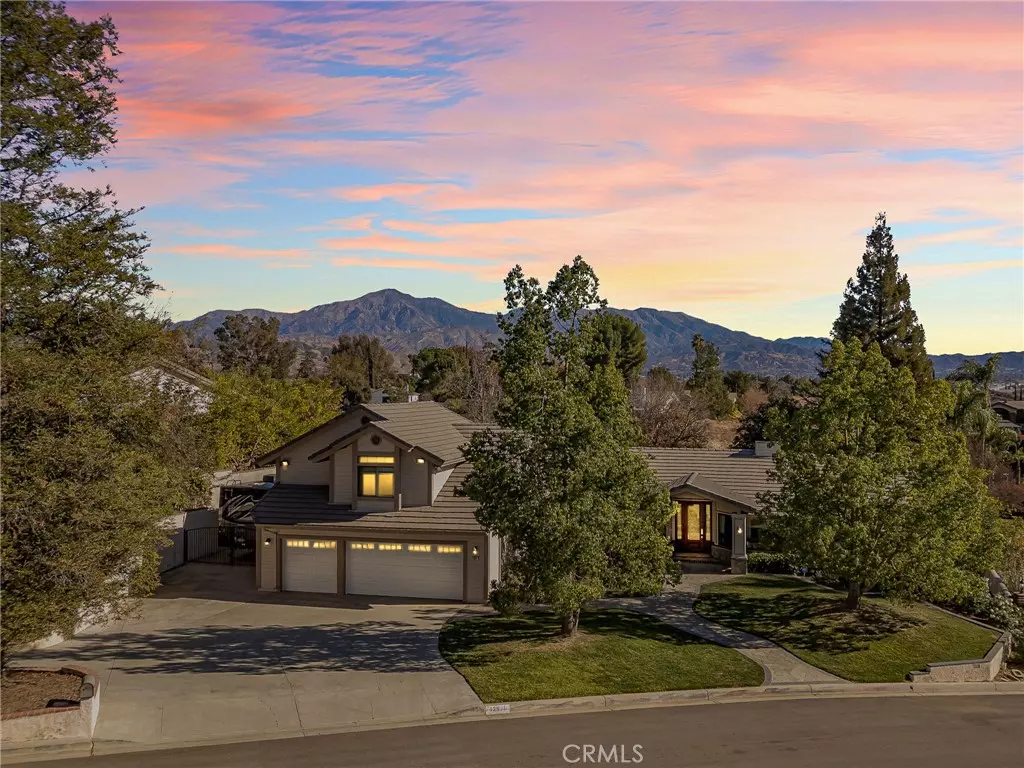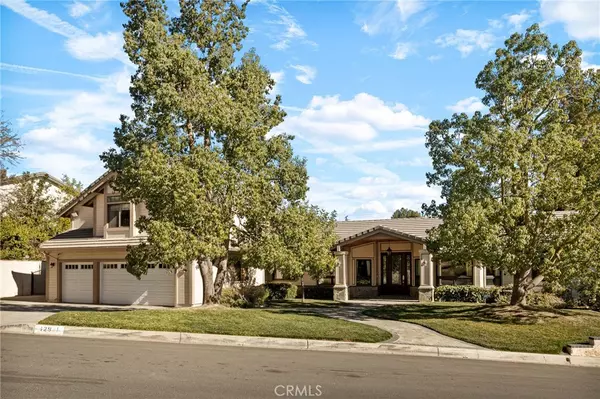12931 Club DR Redlands, CA 92373
5 Beds
3 Baths
3,956 SqFt
UPDATED:
01/21/2025 04:42 AM
Key Details
Property Type Single Family Home
Sub Type Single Family Residence
Listing Status Active
Purchase Type For Sale
Square Footage 3,956 sqft
Price per Sqft $353
MLS Listing ID IG25014199
Bedrooms 5
Full Baths 3
HOA Y/N No
Year Built 1986
Lot Size 0.708 Acres
Property Description
Location
State CA
County San Bernardino
Area 268 - Redlands
Zoning R-E
Rooms
Other Rooms Shed(s)
Main Level Bedrooms 3
Interior
Interior Features Built-in Features, Granite Counters, Bedroom on Main Level, Main Level Primary, Primary Suite, Walk-In Closet(s)
Heating Central
Cooling Central Air
Flooring Wood
Fireplaces Type Family Room, Living Room
Fireplace Yes
Appliance 6 Burner Stove, Double Oven, Refrigerator
Laundry Inside, Laundry Room
Exterior
Parking Features Door-Multi, Direct Access, Door-Single, Garage Faces Front, Garage, Garage Door Opener, RV Hook-Ups, RV Gated, RV Access/Parking
Garage Spaces 3.0
Garage Description 3.0
Pool In Ground, Private
Community Features Rural
View Y/N Yes
View Canyon, Mountain(s)
Roof Type Tile
Porch Concrete
Attached Garage Yes
Total Parking Spaces 3
Private Pool Yes
Building
Lot Description Sprinkler System, Yard
Dwelling Type House
Story 1
Entry Level One
Sewer Septic Tank
Water Public
Architectural Style Traditional
Level or Stories One
Additional Building Shed(s)
New Construction No
Schools
School District Redlands Unified
Others
Senior Community No
Tax ID 0300481100000
Security Features Security System
Acceptable Financing Cash, Cash to New Loan
Listing Terms Cash, Cash to New Loan
Special Listing Condition Standard






