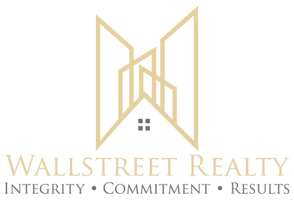2197 St Lawrence ST Riverside, CA 92504
5 Beds
5 Baths
4,858 SqFt
UPDATED:
Key Details
Property Type Single Family Home
Sub Type Single Family Residence
Listing Status Active
Purchase Type For Sale
Square Footage 4,858 sqft
Price per Sqft $535
MLS Listing ID IV25066379
Bedrooms 5
Full Baths 5
Construction Status Turnkey
HOA Y/N No
Year Built 1929
Lot Size 2.560 Acres
Property Sub-Type Single Family Residence
Property Description
Location
State CA
County Riverside
Area 252 - Riverside
Zoning RA
Rooms
Other Rooms Second Garage, Gazebo, Storage, Workshop
Basement Finished, Utility
Main Level Bedrooms 1
Interior
Interior Features Beamed Ceilings, Wet Bar, Breakfast Bar, Built-in Features, Brick Walls, Balcony, Breakfast Area, Chair Rail, Ceiling Fan(s), Crown Molding, Coffered Ceiling(s), Separate/Formal Dining Room, High Ceilings, In-Law Floorplan, Multiple Staircases, Pantry, Paneling/Wainscoting, Stone Counters, Recessed Lighting, Storage, Sunken Living Room
Heating Central, Forced Air, Propane, Zoned
Cooling Central Air, Dual, Electric
Flooring Carpet, Tile, Wood
Fireplaces Type Family Room, Gas, Gas Starter, Living Room, Primary Bedroom, Wood Burning
Fireplace Yes
Appliance Built-In Range, Convection Oven, Double Oven, Dishwasher, Exhaust Fan, Electric Oven, Microwave, Propane Range, Refrigerator, Range Hood, VentedExhaust Fan
Laundry Inside, Laundry Room
Exterior
Parking Features Attached Carport, Circular Driveway, Controlled Entrance, Concrete, Covered, Driveway Level, Driveway, Electric Gate, Garage, Garage Door Opener, On Site, Paved, Porte-Cochere, RV Access/Parking, Garage Faces Side, Storage, Tandem, Workshop in Garage
Garage Spaces 10.0
Carport Spaces 5
Garage Description 10.0
Fence Chain Link, Cross Fenced, Wrought Iron
Pool Filtered, Gunite, Heated, In Ground, Permits, Private
Community Features Horse Trails, Suburban
Utilities Available Cable Connected, Electricity Connected, Phone Connected, Water Connected
View Y/N Yes
View City Lights, Hills, Mountain(s), Neighborhood, Orchard, Panoramic
Roof Type Clay,Spanish Tile
Porch Lanai, Open, Patio, Terrace
Attached Garage Yes
Total Parking Spaces 15
Private Pool Yes
Building
Lot Description 0-1 Unit/Acre, Agricultural, Back Yard, Corners Marked, Cul-De-Sac, Drip Irrigation/Bubblers, Front Yard, Greenbelt, Horse Property, Sprinklers In Rear, Sprinklers In Front, Lawn, Lot Over 40000 Sqft, Landscaped, Level, Orchard(s), Rectangular Lot, Secluded, Sprinklers Timer, Sprinklers On Side, Sprinkler System
Dwelling Type House
Faces East
Story 2
Entry Level Multi/Split
Foundation Combination
Sewer Septic Tank
Water Public, Other
Architectural Style Custom, See Remarks
Level or Stories Multi/Split
Additional Building Second Garage, Gazebo, Storage, Workshop
New Construction No
Construction Status Turnkey
Schools
Elementary Schools Harrison
Middle Schools Chemawa
High Schools Arlington
School District Riverside Unified
Others
Senior Community No
Tax ID 237130010
Security Features Security System,Smoke Detector(s)
Acceptable Financing Cash, Cash to New Loan, Conventional
Horse Property Yes
Horse Feature Riding Trail
Listing Terms Cash, Cash to New Loan, Conventional
Special Listing Condition Standard, Trust






