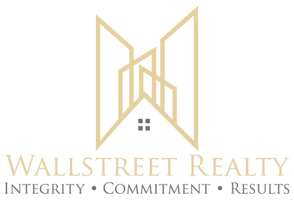$910,000
$939,500
3.1%For more information regarding the value of a property, please contact us for a free consultation.
11172 Old Fashion WAY Riverside, CA 92503
4 Beds
4 Baths
3,642 SqFt
Key Details
Sold Price $910,000
Property Type Single Family Home
Sub Type Single Family Residence
Listing Status Sold
Purchase Type For Sale
Square Footage 3,642 sqft
Price per Sqft $249
MLS Listing ID IG19136514
Sold Date 11/12/19
Bedrooms 4
Full Baths 3
Half Baths 1
Construction Status Turnkey
HOA Y/N No
Year Built 2016
Lot Size 0.710 Acres
Property Description
Beautiful Custom Spanish Style Home located on a cul-de-sac down a private road. Enter the gated court yard and pass thru the homes heavy iron doors with a stunning view of the 25,000 gallon, 45' salt water pool. The gourmet kitchen has Knotty Alder cabinets, dream pantry, custom shelves and hood fan. Clay fired apron sink is nestled in the 10' island covered with satin finish granite. Built-in 48" fridge and 6 burner 60" gas stove with double ovens. Family room boosts wood beam high ceilings with a 12' sliding door leading out to the covered patio. This .71 acre property is landscaped beautifully to allow for the ultimate outdoor experience. Mountain views, lush plants with plenty of room for entertaining in this backyard retreat. Tastefully designed and appropriately shaded dog kennel with adjoining mudroom fitted with a shaker style half door allow for the ultimate comfort of your 4 legged friends. Gated side yard with room for 3 RV's, a future workshop/building or Casita are ready for you. Office, formal dining, teen wing which includes 2 bedrooms, bathroom and living area are only part of this homes features. Master bedroom with backyard access as well as guest bed/bath complete this immaculate home with a neutral color palate flowing seamlessly throughout the home. Don't miss this inspiring residence offering you the ultimate sense of relaxation and serene living.
Location
State CA
County Riverside
Area 252 - Riverside
Rooms
Other Rooms Shed(s)
Main Level Bedrooms 4
Interior
Interior Features Beamed Ceilings, Built-in Features, Ceiling Fan(s), Granite Counters, High Ceilings, Open Floorplan, Pantry, Pull Down Attic Stairs, Recessed Lighting, Wired for Data, Wired for Sound, All Bedrooms Down, Bedroom on Main Level, Entrance Foyer, Main Level Master, Walk-In Pantry, Walk-In Closet(s)
Heating Central, Forced Air, Fireplace(s), High Efficiency, Natural Gas, Zoned
Cooling Central Air, Dual, Electric, ENERGY STAR Qualified Equipment, High Efficiency, Whole House Fan, Zoned, Attic Fan
Flooring Tile
Fireplaces Type Family Room, Fire Pit, Gas, Outside, Wood Burning
Equipment Satellite Dish
Fireplace Yes
Appliance 6 Burner Stove, Convection Oven, Double Oven, Dishwasher, Electric Oven, Electric Water Heater, Free-Standing Range, Disposal, Gas Range, Gas Water Heater, Hot Water Circulator, Microwave, Refrigerator, Range Hood, Self Cleaning Oven, Vented Exhaust Fan, Water To Refrigerator
Laundry Washer Hookup, Gas Dryer Hookup, Inside, Laundry Room
Exterior
Exterior Feature Kennel, Lighting, Rain Gutters
Parking Features Concrete, Door-Multi, Garage Faces Front, Garage, Garage Door Opener, Gravel, Oversized, Private, RV Gated, RV Access/Parking, One Space
Garage Spaces 3.0
Garage Description 3.0
Fence Chain Link, Vinyl
Pool Gunite, Gas Heat, Heated, In Ground, Pebble, Permits, Private, Salt Water
Community Features Biking, Hiking, Suburban
Utilities Available Cable Connected, Electricity Connected, Natural Gas Connected, Phone Connected, Underground Utilities, Water Connected
View Y/N Yes
View Mountain(s), Pool
Roof Type Spanish Tile
Accessibility Safe Emergency Egress from Home, No Stairs, Parking, Accessible Doors, Accessible Entrance, Accessible Hallway(s)
Porch Concrete, Covered, Front Porch, Open, Patio
Attached Garage Yes
Total Parking Spaces 9
Private Pool Yes
Building
Lot Description 0-1 Unit/Acre, Cul-De-Sac, Drip Irrigation/Bubblers, Front Yard, Horse Property, Sprinklers In Rear, Sprinklers In Front, Level, Sprinklers Timer, Street Level
Faces Southeast
Story One
Entry Level One
Foundation Slab
Sewer Septic Tank
Water Public
Architectural Style Spanish
Level or Stories One
Additional Building Shed(s)
New Construction No
Construction Status Turnkey
Schools
Elementary Schools Lake Hills
Middle Schools Arizona
High Schools Hillcrest
School District Alvord Unified
Others
Senior Community No
Tax ID 136350026
Security Features Security System,Closed Circuit Camera(s),Carbon Monoxide Detector(s),Fire Detection System,Fire Sprinkler System,Smoke Detector(s)
Acceptable Financing Cash, Conventional, 1031 Exchange, VA Loan
Horse Property Yes
Listing Terms Cash, Conventional, 1031 Exchange, VA Loan
Financing Conventional
Special Listing Condition Standard
Read Less
Want to know what your home might be worth? Contact us for a FREE valuation!

Our team is ready to help you sell your home for the highest possible price ASAP

Bought with Arthur Hernandez • Wallstreet Realty





