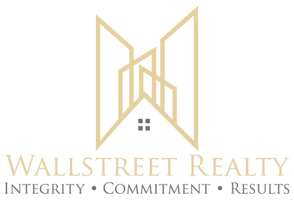$848,000
$799,000
6.1%For more information regarding the value of a property, please contact us for a free consultation.
6856 Mendocino PL Alta Loma, CA 91701
3 Beds
2 Baths
1,692 SqFt
Key Details
Sold Price $848,000
Property Type Single Family Home
Sub Type Single Family Residence
Listing Status Sold
Purchase Type For Sale
Square Footage 1,692 sqft
Price per Sqft $501
MLS Listing ID IV25054606
Sold Date 04/17/25
Bedrooms 3
Full Baths 2
HOA Y/N No
Year Built 1987
Lot Size 7,274 Sqft
Property Sub-Type Single Family Residence
Property Description
Welcome to 6856 Mendocino Pl, a beautifully maintained home that has been lovingly cared for by the same family for decades. The location is unbeatable being situated on a quiet cul-de-sac that has access to top schools in the Alta Loma. (Victoria Groves Elementary .03 miles away, Vineyard Junior High 0.8 miles away, Los Osos High School 1.4 miles away) As you walk in you will notice the bright open space that is highlighted by the louvered wood shutters throughout allowing you to control the privacy and amount of desired natural light. The living room features recessed lighting, ceiling fan, and a beautiful fireplace that is perfect for gathering on cold winter nights to set out some cookies for the "Jolly Elf" that could possibly visit you in December. The primary bedroom features a gorgeous shiplap paneling accent wall, newer carpet, direct access to backyard, attached ensuite with dual sinks, skylight, separate water closet, and gorgeous travertine tiled shower with bench seating. The two other bedrooms also feature newer carpet, ceiling fans, and beautiful bright white cashal interior panel doors. The second bathroom has also been recently remodeled to allow for easy and safe access to the shower. The bright kitchen has been remodeled and features, stainless steel appliances, designated space to dine, Tre ceiling with crown molding and recessed lighting, ceramic farmhouse sink, and a convenient opening to serve your family and guests in the family room. The massive family room space has endless possibilities and will allow for large family gatherings or to just quietly watch a movie in your own quiet space. The backyard of this home is perfectly set up with the option to store your boat or UTV. Keep your toys with you and potentially save thousands a year. (approximate space behind gate is 9' width x 45' depth). Other features of the backyard include side yard for storage, a storage shed (approximately 8' x 10') perfect for keeping all your gardening tools. The best feature on the backyard will be having your choice to sit under one of two attached patio covers to " crack one open" and host a Happy Hour for your family and friends. This home is a love story in itself and has been the focal point of family and love for decades. It is now ready for its next chapter...Cheers!
Location
State CA
County San Bernardino
Area 688 - Rancho Cucamonga
Rooms
Main Level Bedrooms 3
Interior
Interior Features All Bedrooms Down
Heating Central
Cooling Central Air
Fireplaces Type Living Room
Fireplace Yes
Laundry Inside
Exterior
Garage Spaces 2.0
Garage Description 2.0
Pool None
Community Features Street Lights, Suburban, Sidewalks
View Y/N Yes
View Mountain(s), Peek-A-Boo
Attached Garage Yes
Total Parking Spaces 2
Private Pool No
Building
Lot Description 0-1 Unit/Acre
Story 1
Entry Level One
Sewer Private Sewer
Water Public
Level or Stories One
New Construction No
Schools
School District Chaffey Joint Union High
Others
Senior Community No
Tax ID 1076421110000
Acceptable Financing Cash, Conventional, FHA
Listing Terms Cash, Conventional, FHA
Financing Conventional
Special Listing Condition Standard
Read Less
Want to know what your home might be worth? Contact us for a FREE valuation!

Our team is ready to help you sell your home for the highest possible price ASAP

Bought with Geoffrey Hamill • WHEELER STEFFEN SOTHEBY'S INT.





