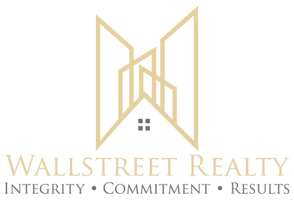$1,826,000
$1,980,000
7.8%For more information regarding the value of a property, please contact us for a free consultation.
430 N Oakhurst DR #208 Beverly Hills, CA 90210
2 Beds
3 Baths
2,008 SqFt
Key Details
Sold Price $1,826,000
Property Type Condo
Sub Type Condominium
Listing Status Sold
Purchase Type For Sale
Square Footage 2,008 sqft
Price per Sqft $909
MLS Listing ID 25485013
Sold Date 04/17/25
Bedrooms 2
Full Baths 2
Half Baths 1
Condo Fees $900
Construction Status Updated/Remodeled
HOA Fees $900/mo
HOA Y/N Yes
Year Built 1999
Lot Size 0.704 Acres
Property Sub-Type Condominium
Property Description
Step into this exquisite third level condo, located on one of Beverly Hill's most desirable streets, steps from everything. Over 2000 renovated sq ft, this unit provides a serene escape on a quiet tree lined avenue, merging contemporary comfort with timeless elegance. The home features a spacious living room with hardwood floors and tons of natural light, and a private terrace with tree top views. Two large bedroom suites are nicely separated with walk-in closets and great bathrooms. Primary bathroom has steam shower and bidet. Unit has a powder room and a private laundry room. Feel secure in this guard gated building with rec room, fitness center, sauna, 2- car side-by-side parking, private storage room and separate guest parking. The fabulous roof deck offers a panoramic view of the city and the hills for great entertaining. Bathrooms and kitchen have been recently renovated.
Location
State CA
County Los Angeles
Area C01 - Beverly Hills
Zoning BHR4*
Interior
Interior Features Balcony, Breakfast Area, Separate/Formal Dining Room, Recessed Lighting, Track Lighting, Walk-In Closet(s)
Heating Central
Cooling Central Air
Flooring Carpet, Tile, Wood
Fireplaces Type None
Furnishings Unfurnished
Fireplace No
Appliance Dishwasher, Gas Cooktop, Disposal, Microwave, Oven, Range, Refrigerator, Range Hood, Dryer, Washer
Laundry Laundry Room
Exterior
Exterior Feature Rain Gutters
Parking Features Assigned, Controlled Entrance, Covered, Direct Access, Garage, Garage Door Opener, Guest, Heated Garage, Community Structure, Side By Side
Pool None
Amenities Available Maintenance Grounds, Game Room, Hot Water, Meeting Room, Pet Restrictions, Sauna, Security, Water
View Y/N Yes
View City Lights, Mountain(s)
Accessibility Accessible Doors
Total Parking Spaces 2
Private Pool No
Building
Faces South
Entry Level One
Sewer Sewer Tap Paid
Water Public
Architectural Style Contemporary
Level or Stories One
New Construction No
Construction Status Updated/Remodeled
Schools
School District Beverly Hills Unified
Others
Pets Allowed Call, Yes
HOA Fee Include Earthquake Insurance
Senior Community No
Tax ID 4342035197
Security Features 24 Hour Security,Security Guard
Acceptable Financing Conventional
Listing Terms Conventional
Financing Cash,Conventional
Special Listing Condition Standard
Pets Allowed Call, Yes
Read Less
Want to know what your home might be worth? Contact us for a FREE valuation!

Our team is ready to help you sell your home for the highest possible price ASAP

Bought with Anne Russell • Rodeo Realty- Brentwood





