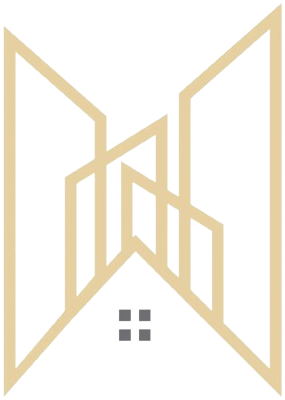9640 Lubec Street Downey, CA 90240
Due to the health concerns created by Coronavirus we are offering personal 1-1 online video walkthough tours where possible.
Situated in the most sought after part of Northeast Downey, this custom built home is unmatched in class and elegance. As you arrive at the property you are greeted with beautiful landscaping uniquely and professionally designed. When you walk in the front door you are welcomed with gorgeous black granite flooring and a one of a kind chandelier. The kitchen is an absolute dream for a home chef, featuring custom cabinetry, elegant granite counter-tops, center island with an 4 burner gas range & griller built-in refrigerator, microwave, wine cooler, and warming drawer. Just off of the kitchen is the family room with a gorgeous marble fireplace and in house bar. Second floor hosts one Master Suite with its own master bath, custom built walk-in closet, along with 3 bedrooms, plus a second and extra large family/theater room of your dreams! As if this property couldn't get any better, there is Jr. Master Suite just off of the theater room. Complete with its own bathroom and walk in closet, great for extended family or guests that want privacy. Just below the Jr. Suite is a very large laundry room with plenty of closets and a half bathroom. One huge feature of this property is the absolutely stunning backyard! Get ready to host your parties here! This custom built backyard with a covered patio, outdoor cooking area that includes built in sink, BBQ, and refrigerator. Last but not least is the gorgeous rock pool with a waterfall and jacuzzi. This house is an entertainer's dream home!
| 3 weeks ago | Listing updated with changes from the MLS® | |
| 3 weeks ago | Status changed to Pending | |
| 2 months ago | Listing first seen online |

This information is for your personal, non-commercial use and may not be used for any purpose other than to identify prospective properties you may be interested in purchasing. The display of MLS data is usually deemed reliable but is NOT guaranteed accurate by the MLS. Buyers are responsible for verifying the accuracy of all information and should investigate the data themselves or retain appropriate professionals. Information from sources other than the Listing Agent may have been included in the MLS data. Unless otherwise specified in writing, the Broker/Agent has not and will not verify any information obtained from other sources. The Broker/Agent providing the information contained herein may or may not have been the Listing and/or Selling Agent.


Did you know? You can invite friends and family to your search. They can join your search, rate and discuss listings with you.