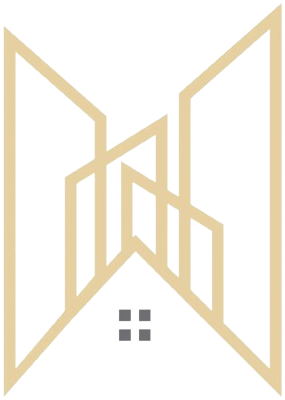14704 San Feliciano Drive La Mirada, CA 90638
Due to the health concerns created by Coronavirus we are offering personal 1-1 online video walkthough tours where possible.
$50K PRICE REDUCTION!Jewel of the neighborhood! Remodeled 4 bed-2bath single story home and permitted fully equipped ADU. More than 2,300 square feet per architectural plans, including a fully remodeled kitchen and bathrooms with imported cabinets, Calacatta Gold quartz counters, stainless-steel appliances included. Enter the front door through the cathedral front porch and enjoy the open flow of this nicely redesigned contemporary floor plan. Step down to the large grand room with vaulted ceilings with two beautiful large windows to allow natural light to flow throughout the house. Open floor plan welcomes you to a large remodeled modern kitchen. You'll appreciate the high-end stainless-steel appliances that are included in the sale, and a large walk-in pantry. From the kitchen area and overlooking the large great room sits a marvelous island with plenty of seating room. And for your entertaining delight, there's a nice wet bar with wine rack. Enjoy the water-resistant low maintenance laminate flooring throughout. The 5-ton HVAC system will keep you comfortable when it's cold or hot outside. Lots of energy efficient bright recessed LED lighting throughout. 4 comfortable bedrooms in the main house with a master suite with its own bathroom; 2 additional bedrooms with direct access to the shared fully remodeled bathroom accessible from the hallway to preserve bedroom privacy. There is a 4th bedroom for work-from-home professionals to use as private office or simply as the 4th bedroom. An indoor laundry room with utility sink and storage cabinets conveniently located in the hallway for easy access. New energy conserving dual pane windows in every room. And you will really appreciate the nicely designed attached ADU studio with separate entry and address, vaulted ceiling, large bathroom and kitchen. Designed for supplemental rental income or as a separate Granny/In-Laws' suite. The curb appeal of this home is enhanced by the large newly landscaped front yard. A large avocado tree provides lots of shade. This flat large lot is designed with driveway/parking for up to 7 cars. The low-maintenance backyard with mature citrus trees is large enough for a barbeque island or even a pool. Near Biola University, freeways, restaurants, parks, golf courses and shopping centers.
| 12 hours ago | Listing updated with changes from the MLS® | |
| 5 days ago | Price changed to $1,140,000 | |
| 4 weeks ago | Listing first seen online |

This information is for your personal, non-commercial use and may not be used for any purpose other than to identify prospective properties you may be interested in purchasing. The display of MLS data is usually deemed reliable but is NOT guaranteed accurate by the MLS. Buyers are responsible for verifying the accuracy of all information and should investigate the data themselves or retain appropriate professionals. Information from sources other than the Listing Agent may have been included in the MLS data. Unless otherwise specified in writing, the Broker/Agent has not and will not verify any information obtained from other sources. The Broker/Agent providing the information contained herein may or may not have been the Listing and/or Selling Agent.


Did you know? You can invite friends and family to your search. They can join your search, rate and discuss listings with you.